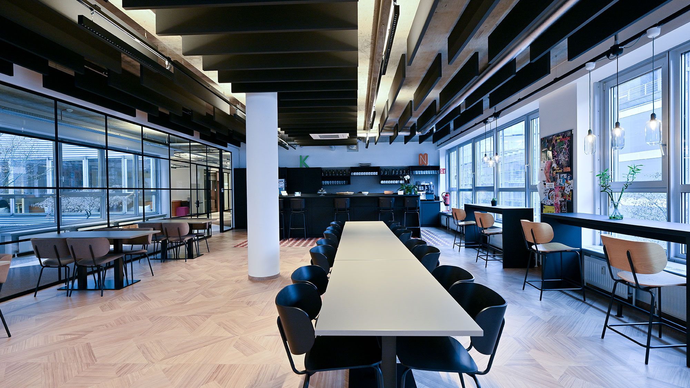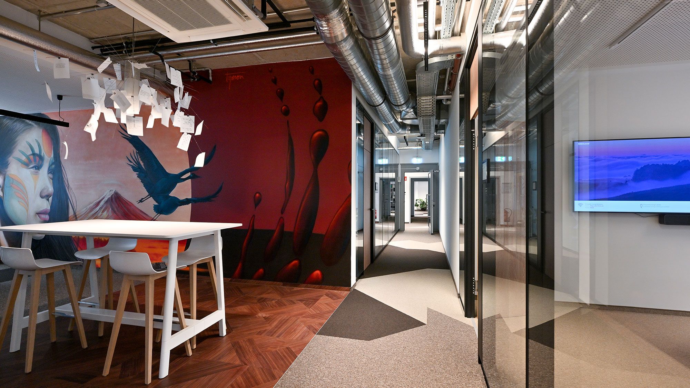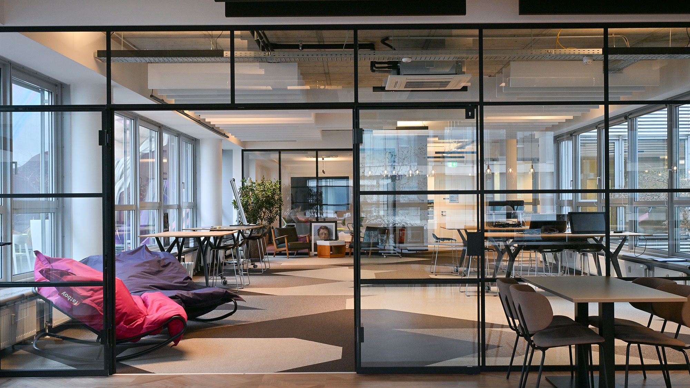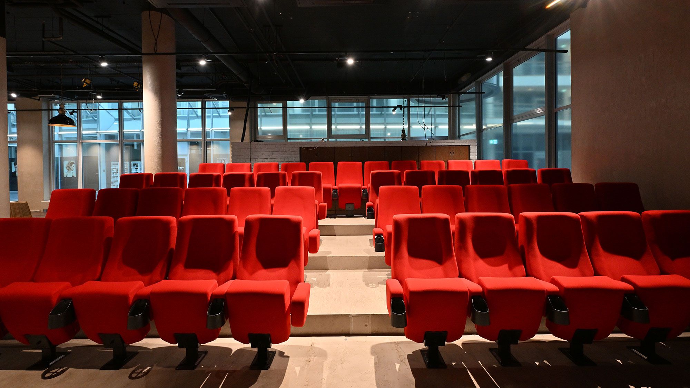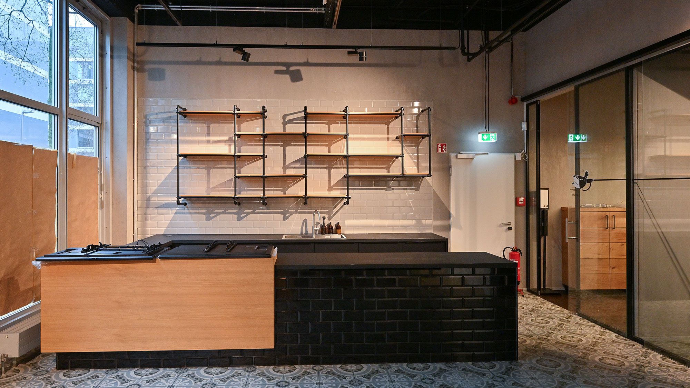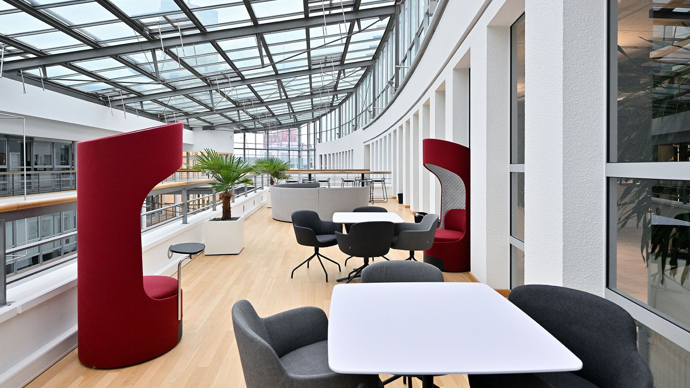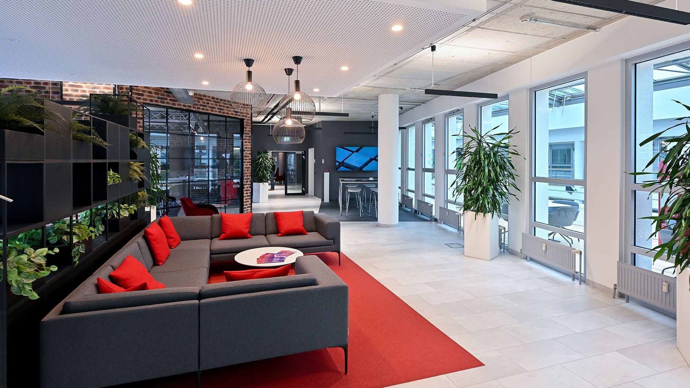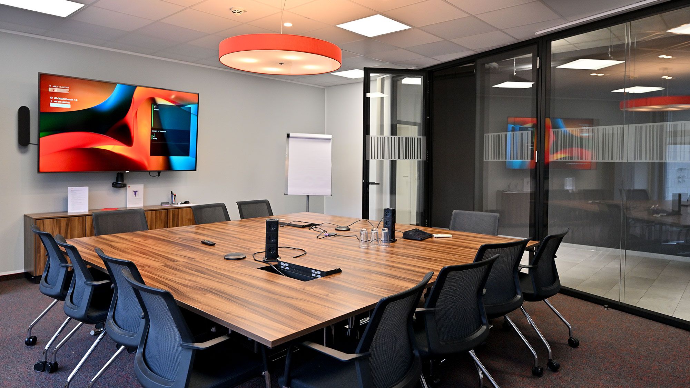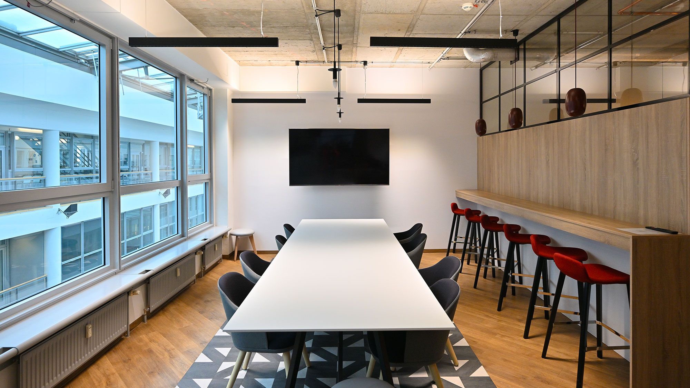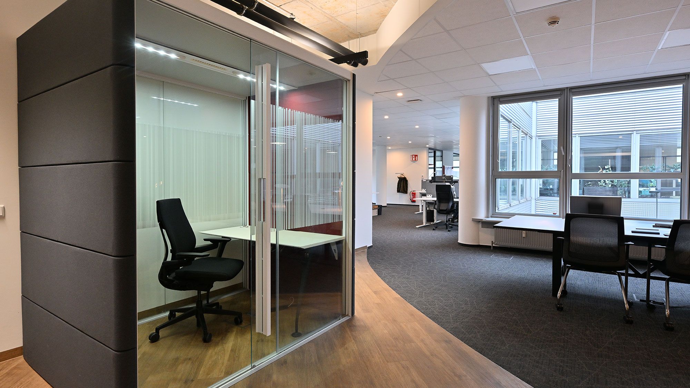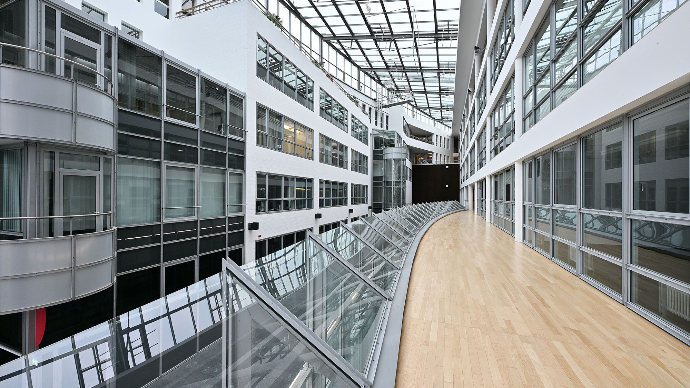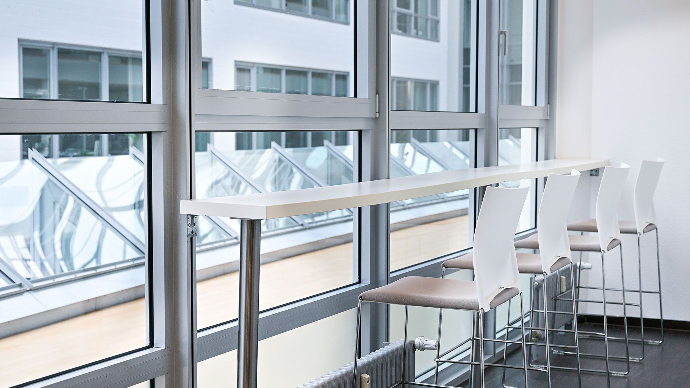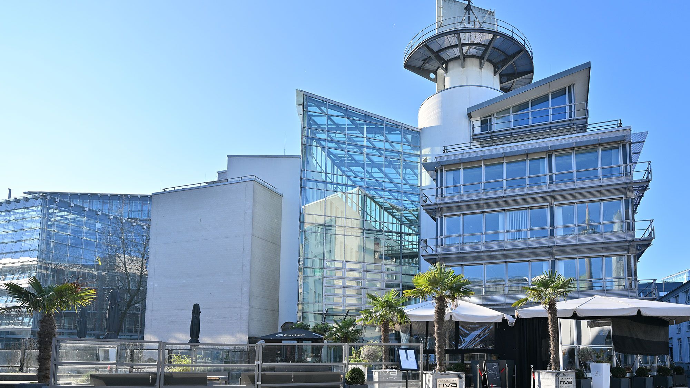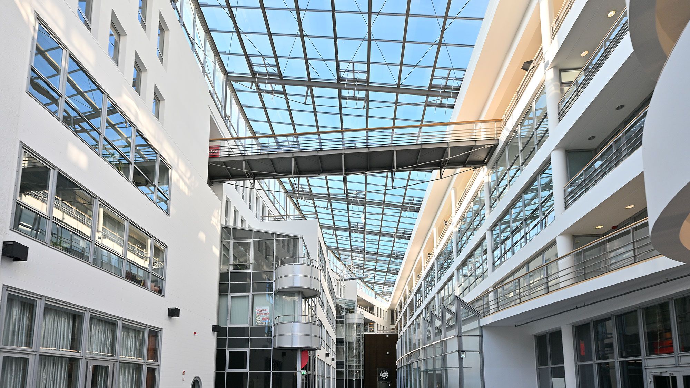Creative working area in the media harbour
The Media Centre of Düsseldorf (MZD) is situated in the heart of the city’s media harbour, which is probably the most fascinating and innovative district of the provincial capital of Düsseldorf. The unique atmosphere is created in combination with harbour elements that are protected as historic monuments plus an ensemble of modern architectural highlights, created by some of the most important architects of the present day. The media harbour is the top address for many successful companies from the fields of media, communications, fashion, architecture, art and culture. Situated directly at the heart of the city, the unique flair of this trendy district attracts a top-level international public.
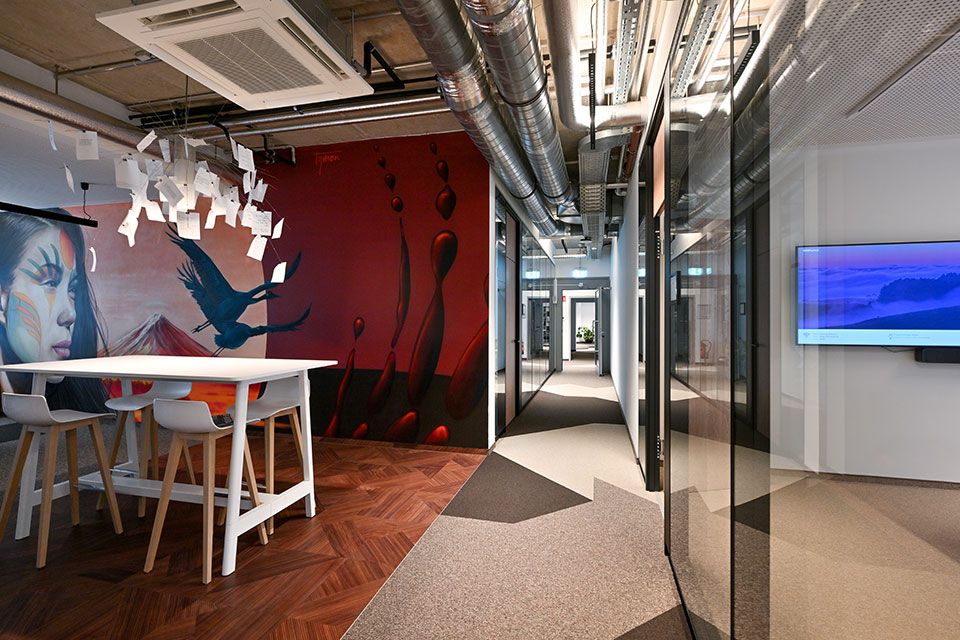
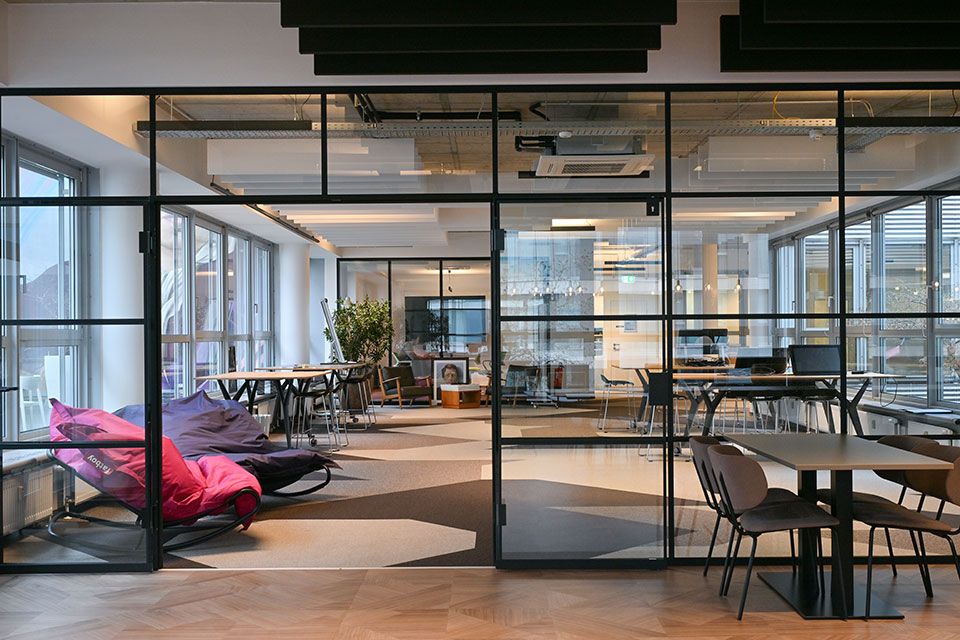
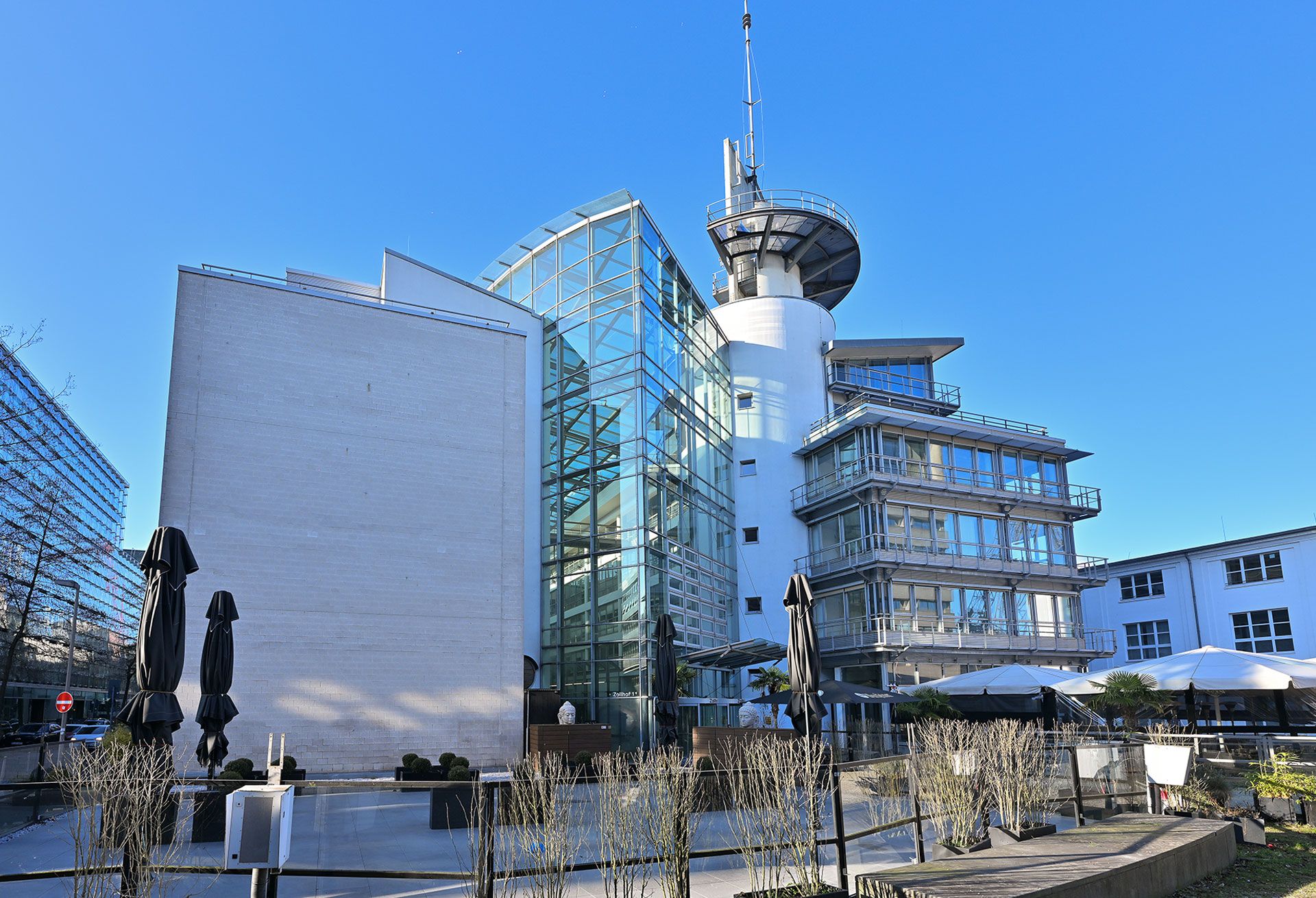
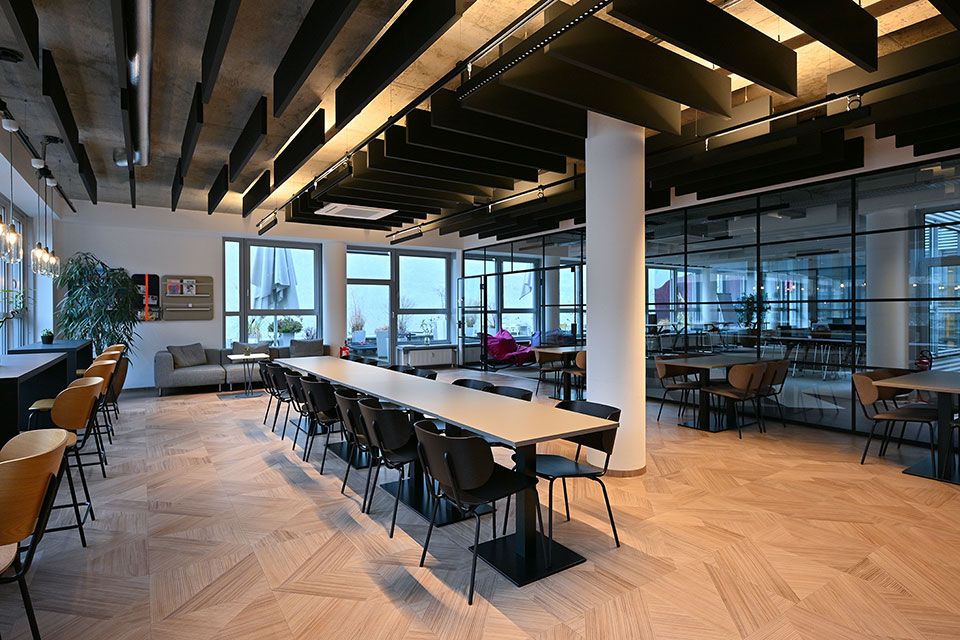
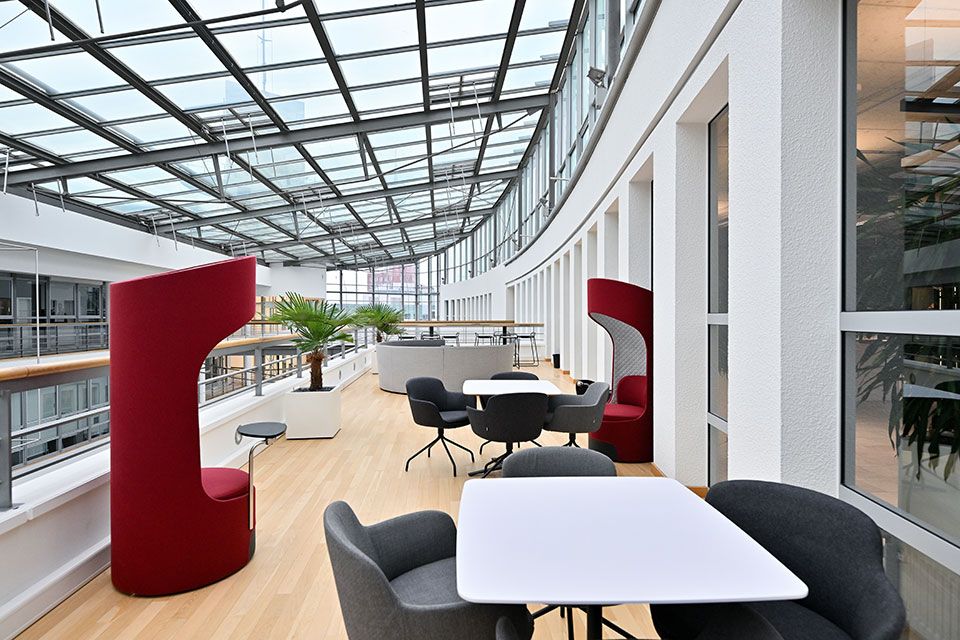

Highlights
Atmospheric
Surrounded by modern architecture and the pulsating life of the media harbour, the MZD offers an inspiring lifestyle atmosphere. At lunchtime, a wide-ranging gastronomic selection, partly in the district itself and partly in the direct vicinity. 44 restaurants all within a radius of 500 metres, 11 bars and 5 hotels ensure plenty of variation and short distances. That makes the fostering of social and business contacts in the right atmosphere and in the seamless connection to the working day just as pleasant as uncomplicated.
Optimum connections
The MZD is situated in the direct neighbourhood of Düsseldorf city centre with its legendary Königsallee shopping street and many other highlights. Thanks to its central position in the city and the region, it is excellently connected traffic-wise in all directions. By car, there is a quick connection to the B1 and B7 main roads and to the A3, A44, A52 and A57 motorways, the main railway station and the airport, which can be reached in less than 15 minutes. The underground parking in the building offers plenty of space. Local destinations can be reached quickly and easily by tram.
Future-oriented
As a high-grade, constantly modernised building, the MZD is technically state of the art and optimally equipped for the future. In addition, it offers high development potential – above all in economically attractive fields such as offices, restaurants and events.
Open for development
The adaptably designed architecture from BM+P Beucker, Maschlanka+Partner offers, alongside traditional office concepts, all possibilities for the fast creation of new working worlds in the new work style. This ensures a modern utilisation mix and the creation of meeting places with an attractive campus character.
Highlights in the optimum position.
DISTANCES
-
Tram
5 min
-
Taxi stand
2 min
-
Main station by tram
20 min
-
Main station by taxi
10 min
-
Airport by tram
35 min
-
Airport by taxi
12 min
-
Motorway connection
10 min
THE BUILDING
AVAILABLE AREAS
| Floor | Use | Size | Dividable | Rent | Available from | Download |
|---|---|---|---|---|---|---|
| 3rd Floor | Office | 723 m² | – | € 22.50 | short-term | ground plan |
| 2nd floor | Office | 347 m² | – | € 19.00 | short-term | ground plan |
| 2nd floor | Office | 368 m² | 233 m² | € 14.50 | short-term | ground plan |
| 1st floor | Office | 441 m² | – | € 19.50 | short-term | ground plan |
| Ground-floor +1st floor | Show-room / Office | 491 m² | 184 m² | € 16.50 | short-term | ground plan |
Underground garage place: from € 150.00/each
Subsidiary costs: € 5.90
History and facilities
When, in the 1970s, the harbour area in Düsseldorf was made smaller, the focus moved to the old Rhine harbour because of its proximity to the inner city. In the 1980s, a start was made here to convert the customs port into a yacht harbour and build the new Federal State Parliament. Other projects included the 240 metre high Rhine tower and the WDR television studios.
In the 1990s, famous international architects such as Frank O. Gehry (Neuer Zollhof building), David Chipperfield (Kaistraße Studios) and Steven Holl, as well as leading regional architects designed a number of spectacular buildings. In this phase (1995) the MZD was also built, designed by BM+P Beucker, Maschlanka+Partner.
Until now, the unique flair of the media harbour has been dominated by the artistic contrast between modern architecture and elements of the old port such as quay walls, cranes, stairways and railway tracks. It is not surprising that this district has attracted numerous key companies from the media, communications, art, culture, fashion and naturally the architectural scene. It is today one of the office, residential and lifestyle locations most in demand, and, thanks to its cultural and culinary delights, attracts numerous tourists, year in, year out.
BUILDING TECHNOLOGY
-
Built:
1995
-
Modernisations:
2010, 2016–2021
-
Property size:
4,487 m2
-
Total rent area:
15,716 m2
-
Storeys:
5-6 above-ground floors and 3 underground floors
-
Underground garage:
337 parking spaces
-
Room depth:
approx. 4.00 - 6.50 m
-
Constructive ceiling height:
3.60 m
-
Passenger elevators:
4
-
Staircase cores:
5
- Cavity floor and undergrounds tanks
- Partial cooling
- Opening windows
- Outside sun protection
- Light-flooded lobby area
- Terraces and balconies, some with view of the harbour
IMPRESSIONS
DOWNLOADS
Contact
CONTACT PARTNER
Pierre Lechner
Tel.: +49 211 52098010
vcf
BLACKBEAR REAL ESTATE GMBH
Herzogstraße 18
D-40217 Düsseldorf
bbreal.de
